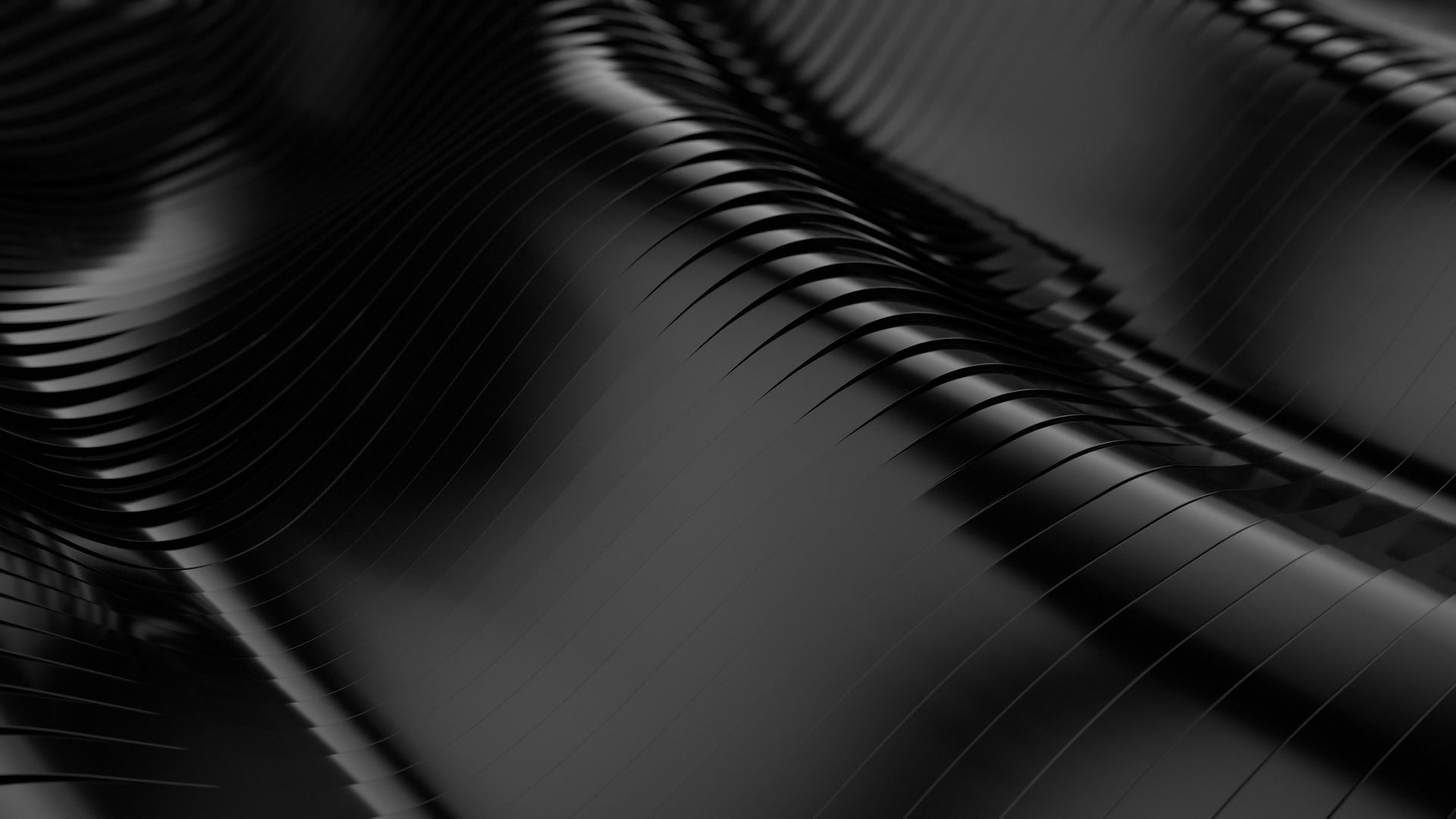


Sourcing : 07485 402 075

2D/3D CAD Layouts, 3D Images & Graphic Design
2D Drawings / 3D Model Layouts / Computer Aided Design
Transforming sketches into computer generated layout drawings, from pipe or electrical wire runs in a building, to professional layouts for use in gaining planning permission and more;
Product 3D Images / Pictures / JPEGS
3D Models generated from drawings, sketches or photographs and saved as 2D or 3D images for Storage labels, Presentations, Signs, Assembly instructions, In-Process Images for documentation and more;
Production Area 3D Images and Layouts
3D modelled areas or 2D plan layouts used for Flow visualisation, Floor Plans, Construction / build reference and more;




Building, Room or Office Layouts
3D Modelled areas or 2D plan layouts generated from drawings, floor plans, sketches or photographs used for Decision making, Presentations, Construction reference and more;
Garden 3D Images and Layouts
3D modelled areas or 2D plan layouts generated from drawings, sketches and photographs used for Decision making, Presentations, Construction reference and more;
Miscellaneous Personalised or Bespoke Images & Graphic Design
Graphical designs for Machine manuals, Posters, Correspondence, Logos, Motifs, Cards, Invitations, Table layouts and more.